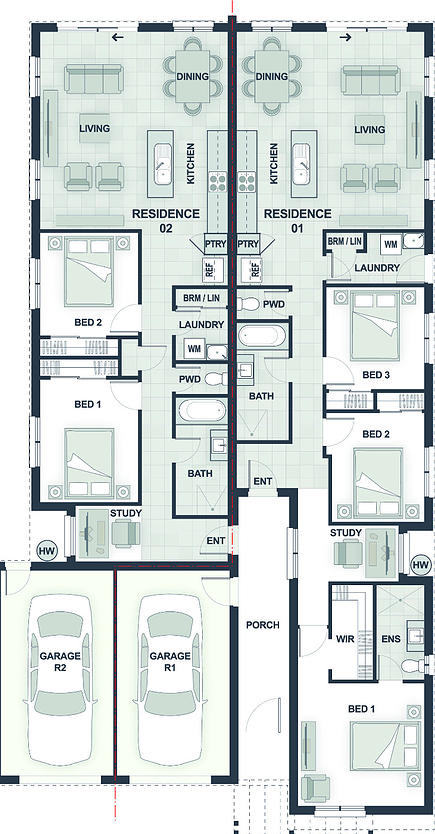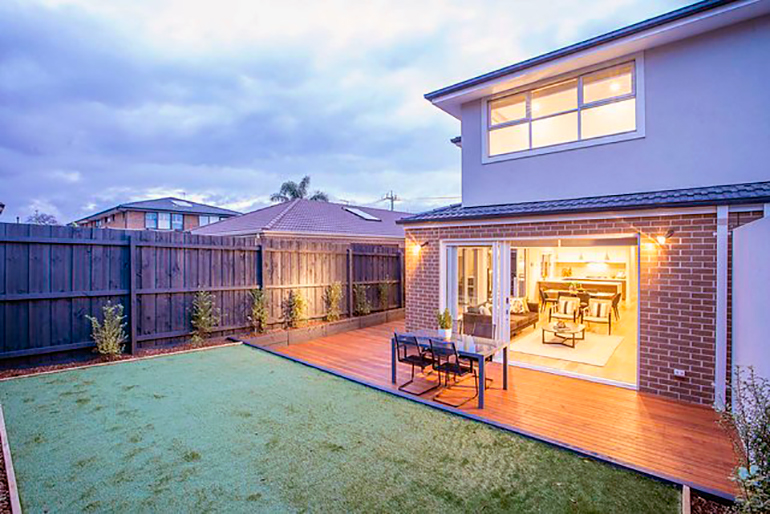Our Designs

We have a number of standard designs that we can offer you to save the hassles and headaches of designing your project from scratch. These designs have been designed to fit on a standard inner suburbs allotment. Alterations can be made to suit your block of land, for example if you have a wider lot, you could include a double garage instead of the single garage provided.
Other options are available such as:
- 2 Bedroom + Study with 3 bedroom + Study
- Corner Lot options
- Single Driveway options, which look like one home from the street.
- Double storey 4Bed 2.5 Bath for 15mW lot
NEW DOUBLE STOREY DESIGN for 15m or 50 foot wide lots
Side by Side
4 bedrooms + Study
Three Living areas
AVAIL TO INSPECT FOR LIMITED TIME
CLICK HERE to receive details. (INSPECTIONS BY APPOINTMENT)

EXAMPLE OF A DUAL LIVING SINGLE STOREY 2 BEDROOM WITH 3 BEDROOM DESIGN
PRICED FROM $174,950 each OYL
WITH STANDARD INCLUSIONS SITE ACCESS AND CONNECTIONS

